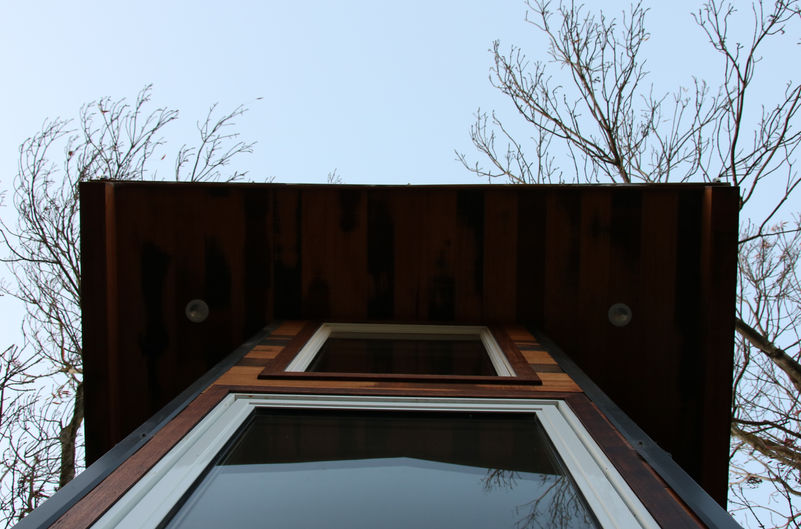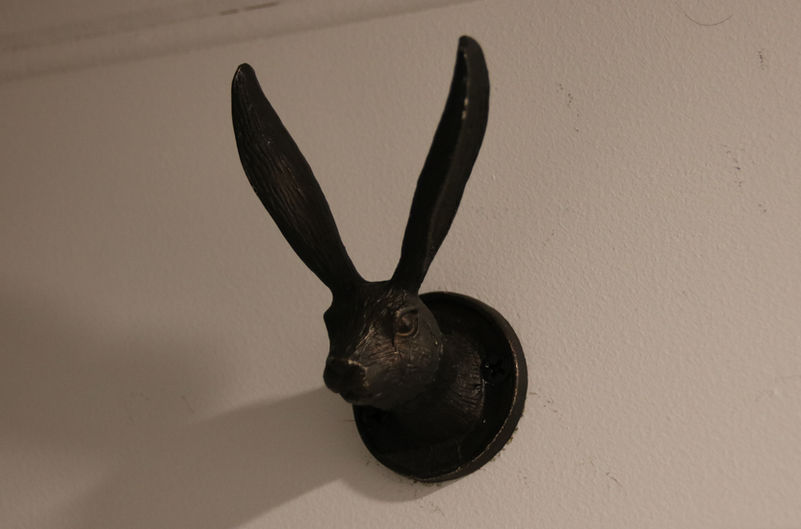

Gypsy
This is Gypsy.
She was the start to our journey into tiny home building. She was artistically designed with practicality and function in mind. She is spacious with a full galley way kitchen, bathroom with a removable bath, a single bed size loft or office, a queen bed sized loft, daybed in the lounge area which could also be slept on, breakfast bar and 3 skylights to give plenty of light.
She is a beautiful designed tiny and glad she is what started all of this.
The open stairs give you more bench space, and with a ladder going up to the small loft it meant we could put in a breakfast bar with a view.
The nice big day bed seating is lovely to sit on or lay down to either enjoy the view or read a book
Sleeping Lofts:
Queen bed size loft:
-
2 Skylights
-
2 Windows
-
Bed side shelves
-
Choice of waterproof laminate flooring
-
Railing
-
2 LED downlights
-
2 wall lights
Single bed size loft:
-
Single bed or office area
-
1 LED downlight
-
1 Awning window
-
1 Skylight
-
Railing
-
Choice of waterproof laminate flooring


Kitchen:
-
2 Sided kitchen with plenty of storage
-
Kitchen cabinets
-
White sink with goose neck tap
-
Space for standard fridge
-
Space for 600mm dishwasher or oven
-
2 Burner stove top
-
Cupboard space for microwave
-
Timber shelf
-
2 Windows
-
Breakfast bar with window
-
Plenty of bench space
-
Ceiling fan
-
2x Wall lights
-
3 LED downlights
-
Open stairs to queen loft and ladder to single loft
-
Choice of waterproof laminate flooring
Lounge/sleeping space:
-
Custom made day bed lounge with draws
-
Custom made cushion seat cover
-
1 Awning window
-
1 LED downlight
-
Space for wall mounted tv
-
Tv antenna port
-
Choice of waterproof laminate flooring


Stairs:
-
Ladder to single loft and stair to main loft
-
Kitchen cabinets with a coffee nook
-
Space for fridge -
1 LED downlight
-
Custom stained stair treads
-
Black metal hand railing
-
1 Window
Bathroom:
-
Antique vanity cupboard with vessel sink and tapware
-
Toilet
-
Towel hooks
-
Toilet holder
-
Shower with removable bath
-
Shower head and mixer
-
Shower curtain
-
Subway tiled shower
-
penny round tiles behind vanity
-
1 Window
-
1 LED downlight
-
Exhaust vent
-
Wardrobe with shelf and hanging rod
-
Hole in wall for laundry basket
-
Cavity slider door

Features
Internal wall cladding: Regency lining boards
Wall paint colour: 1/2 strength Casper white
All windows are Etech glass
External cladding: Weatherboard cladding, Tassie oak timber & monument colorbond custom orb.
1 outside light near front door
External gas hot water system
Water and Power connection
External Power point

























