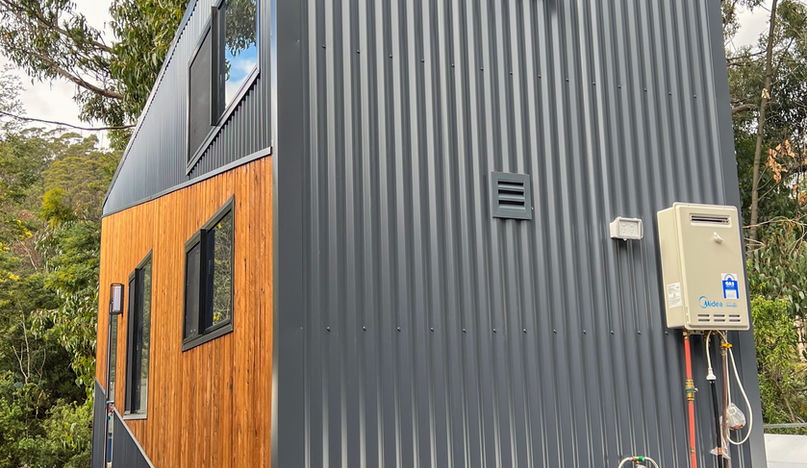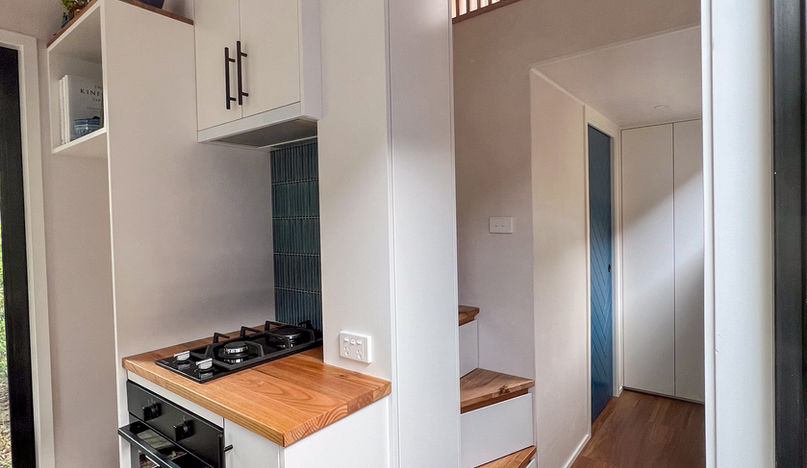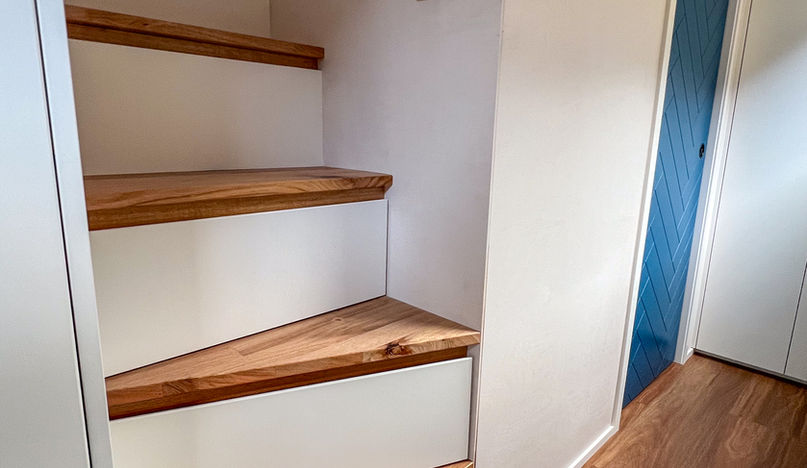

Price:
$139,000
Little Seachange
Sleeps 2-4 guests
Length: 8 mtrs
Width: 2.4 mtrs
Height: 4.3 mtrs
Little Seachange
One queen loft with privacy slat wall, feature wall lights and 2 opening windows across from each other for ventilation. Staircase with lift lid storage and pullout drawers.
Full bathroom with enclosed shower, composting toilet, full vanity and plumbing for washing machine storage. Beautiful subway tiles with a feature tile niche. Sliding access door with a full length wardrobe.
Leading down to a gourmet kitchen. Full oven, double gas hot plate, Rangehood, pantry, kitchen work station sink, kick board drawers, plenty of storage.
Large kitchen peninsular with bar and stools. Large viewing window with a comfy day bed lounge that pulls out into a double bed.
Exterior cladding ironstone tin and cypress pine feature walls. Air conditioner, continuous gas, exterior lights. Registered and ready to go.
We will deliver the tiny and help with the initial setup. Guttering will be put in then. To view the tiny please contact Savanah on 0400355650
Sleeping Loft:
Queen bed size loft:
-
Windows
-
Spotted gum flooring
-
Queen size mattress
-
Staircase
-
Slatted timber walls
-
Storage shelves
-
Power points on either side of bed
-
LED downlights


Kitchen:
-
Kitchen cabinets
-
Breakfast bar
-
Workstation sink
-
Cooktop
-
Chef oven
-
LED downlight
-
Hanging pendant light
-
Kit Kat tiled splashback
-
Spotted gum waterproof laminate flooring
-
Rangehood
Lounge:
-
Custom made pull out day bed lounge system with pull out draws
-
LED downlights
-
Hanging pendant light
-
Window
-
Front door
-
Spotted gum waterproof laminate flooring


Stairs:
-
Stairs to loft
-
Custom built storage system with pull out draws
-
Tassie oak stair treads
-
LED downlight
Bathroom:
-
Custom made vanity with sink and tapware
-
Toilet
-
Shower with shower head and mixer
-
Kit Kat tiled niche
-
Shower screen
-
Window
-
LED downlight
-
Exhaust vent
-
Cavity sliding door
-
Spotted gum waterproof flooring

Features
Internal wall cladding: Plywood with white wash paint
All windows are Etech glass
External cladding: Cypress cladding with Ironstone tin
External Gas hot water system
Water and Power connection
External Power point





















