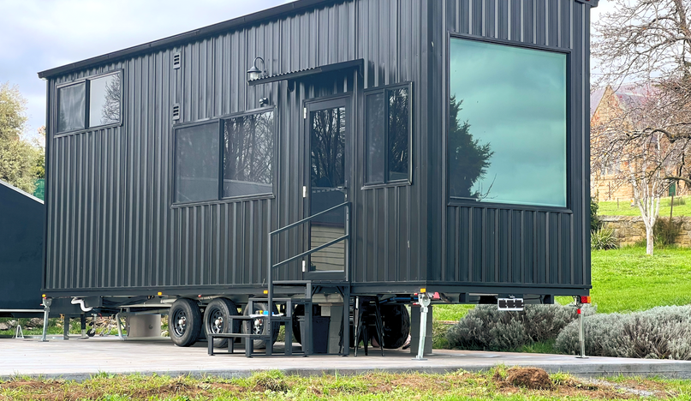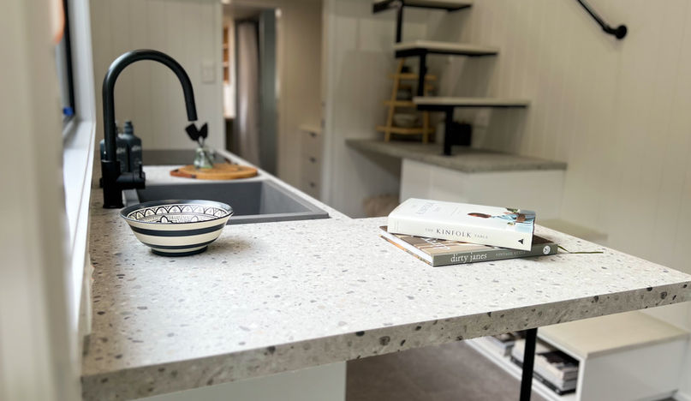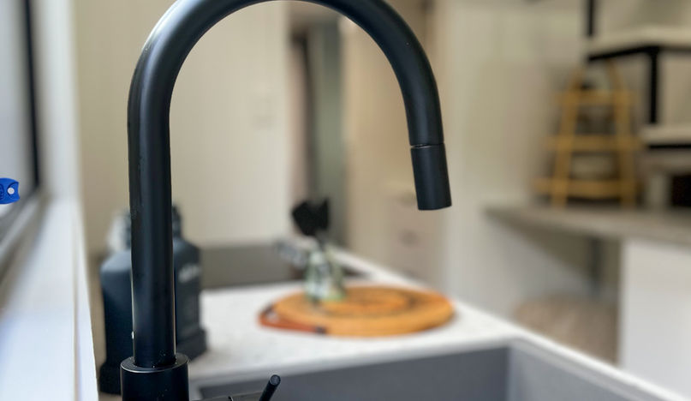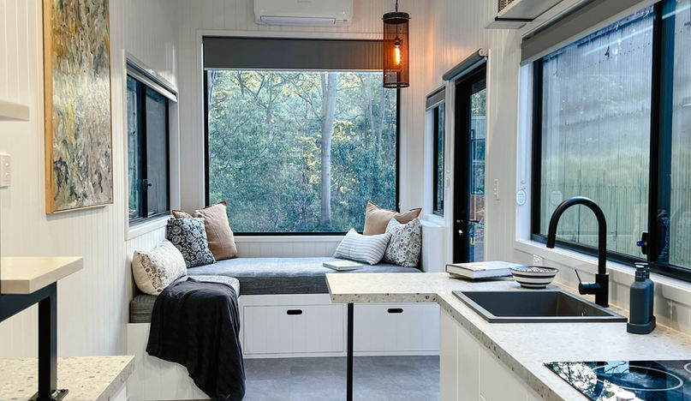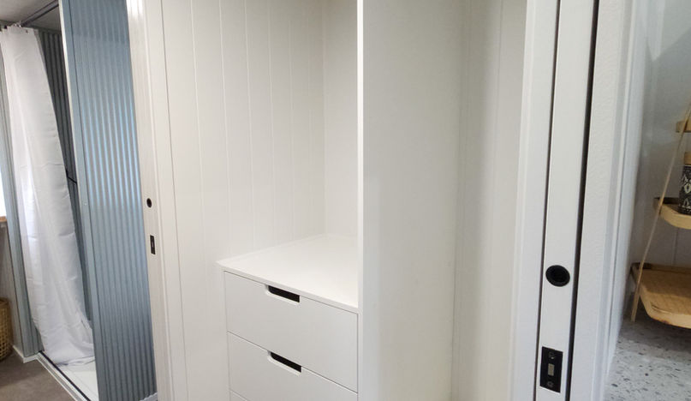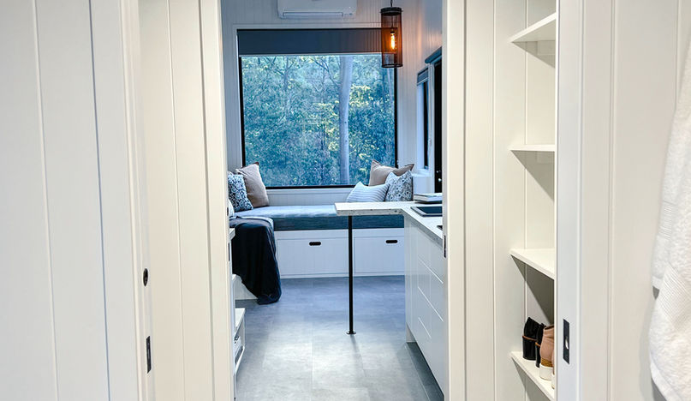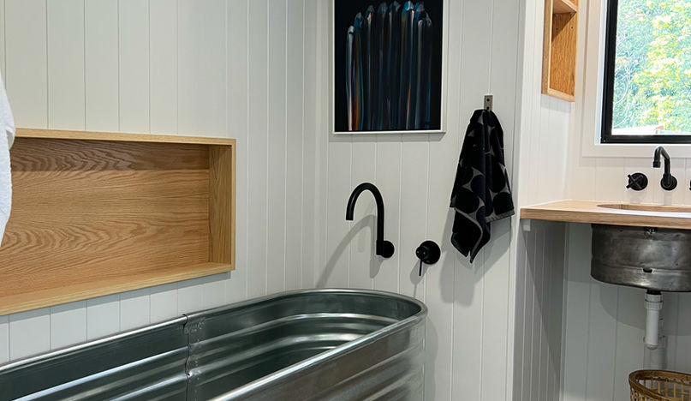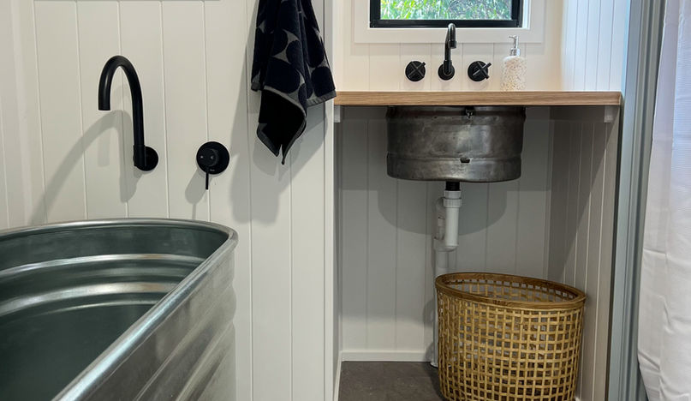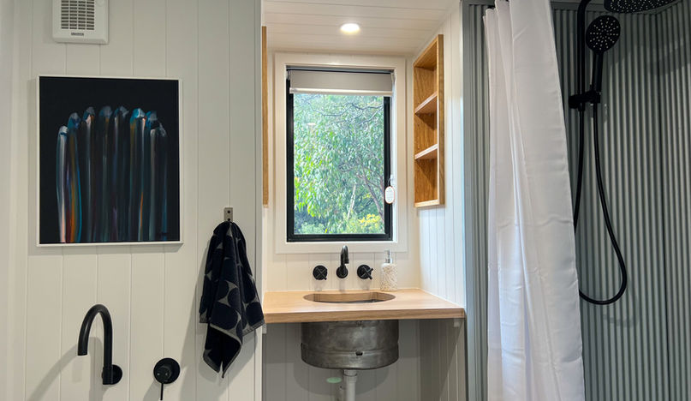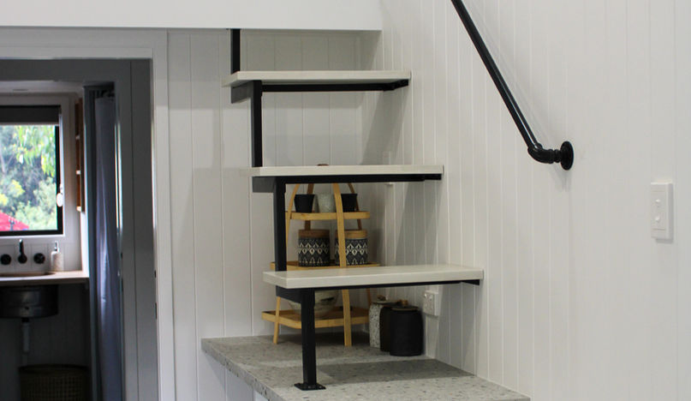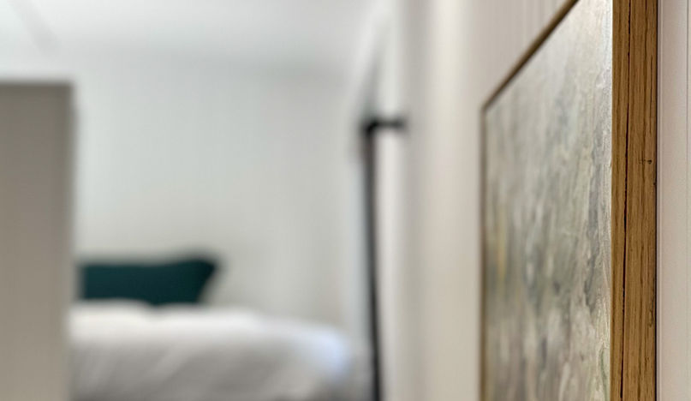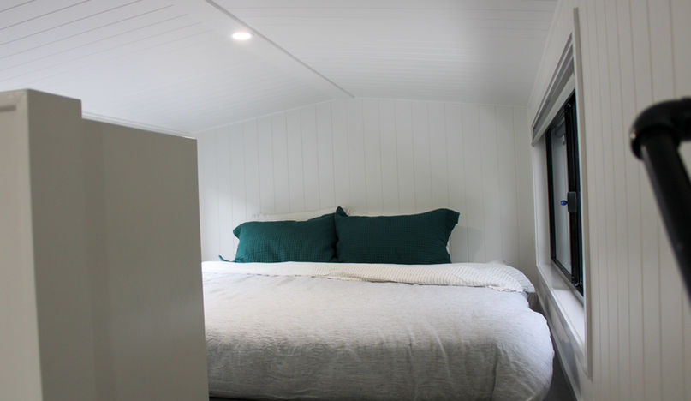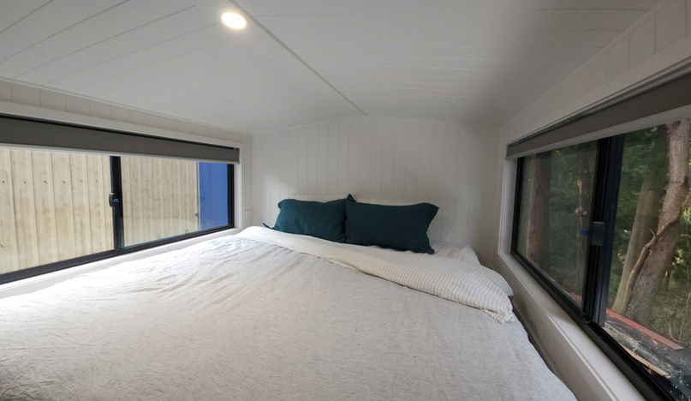

$159,000
The Outlander
Sleeps 1-3
guests
Length: 9 mtrs
Width: 2.4 mtrs
Height: 4.3 mtrs
The Outlander
The clients brief for this tiny wis big and spacious. And their aesthetics was industrial barn. So at 9mtrs long and an extra long single loft, we gave the clients room to move and relax. We added a his and hers wardrobe downstairs, plenty of draws and hanging space, an ice tub bath, s keg basin sink and a large corrugated iron shower added the industrial touch to the bathroom.
We laid waterproof click clack flooring in a concrete look all throughout that complimented the theme. Neutral tones throughout and a large L-shaped lounge with plenty of storage underneath.
The kitchen is spacious, lots of under bench storage, breakfast bar and across we added additional storage, bench space and open stairs from the bench up.
The loft fits a king bed, has additional storage at the foot end and a nib wall, on the other side of that is where the tv is mounted.
We created some original lights that complelmented the theme made of perforated steel, all rusted out for added affect. Externally the tiny is completely black so it disappaers in its surroundings.
Sleeping Lofts:
King bed size loft:
-
Windows
-
Choice of waterproof laminate flooring
-
LED downlights
-
Space for king size mattress
-
Staircase for access to loft
-
Black metal railing
-
Nib wall with pigeon hole storage
-
power points either side of bed


Kitchen:
-
Kitchen cabinets
-
Breakfast Bar
-
Kickboard draws
-
Sink with Black tap
-
Electric Cooktop
-
Windows
-
Floating shelf
-
LED downlight
-
Ceiling Fan
-
Staircase access to loft
-
Space for fridge
-
Space for washing machine under staircase bench
-
Choice of waterproof laminate flooring
-
Exhaust Fan
Lounge:
-
Custom built king single bed size lounge
-
Custom made cushion covers
-
Draw storage
-
Magazine side storage
-
LED Downlight
-
Custom built hanging pendant light
-
Air conditioner
-
Windows
-
Glass front door
-
Choice of waterproof laminate flooring


Stairs:
-
Open stairs to loft
-
Kitchen cabinet
-
Pigeon hole storage
-
Custom made concrete look stair treads
-
Space for washing machine
-
LED downlight
-
Metal Black hand rail
Bathroom:
-
Custom made vanity
-
Custom made side shelving inserts
-
Custom made keg sink and black tapware
-
Toilet
-
Corrugated s
hower with black shower head and mixer -
Rod and shower curtain
-
Ice tub turned into bath tub
-
Windows
-
LED downlight
-
Exhaust vent
-
Cavity sliding door
-
Choice of waterproof flooring

Features
Internal wall cladding: VJ lining boards
Wall paint colour: 1/2 strength Casper white
All windows are Etech glass
External cladding: Night Sky trim dek tin
External Electric hot water system
Water and Power connection
External Power point

